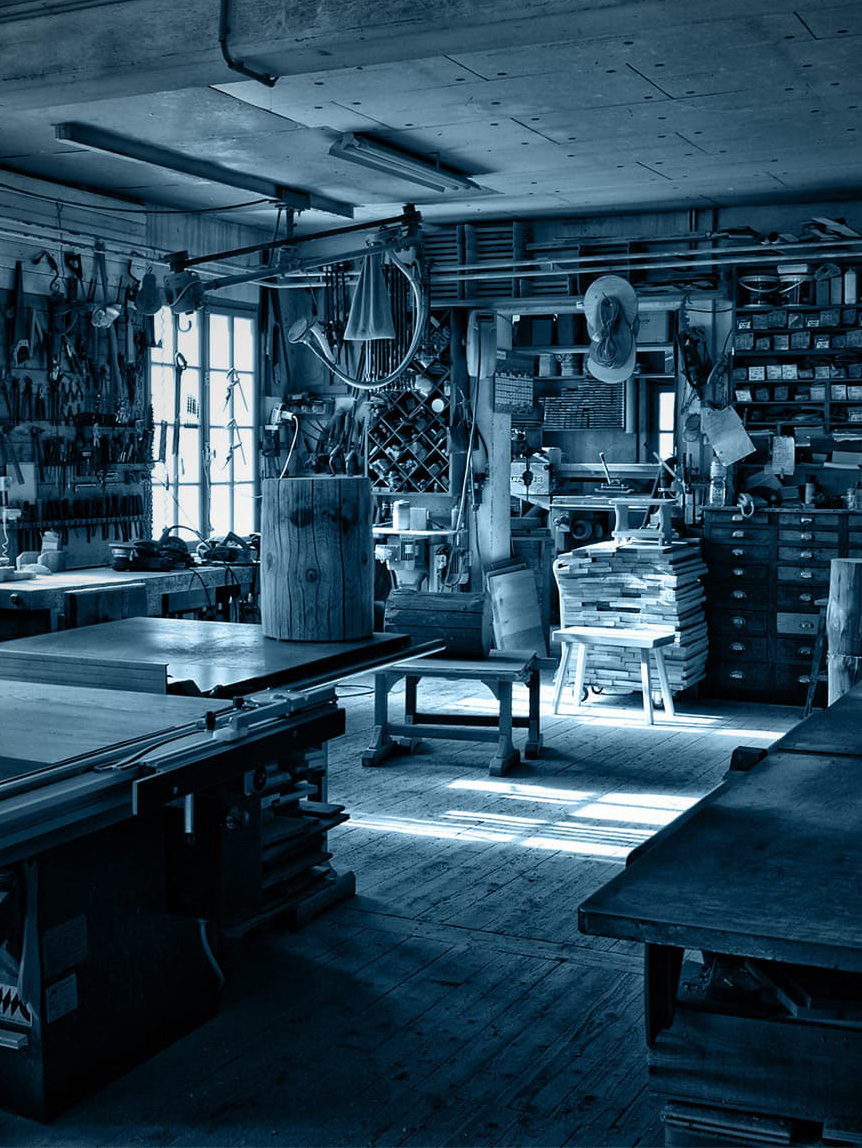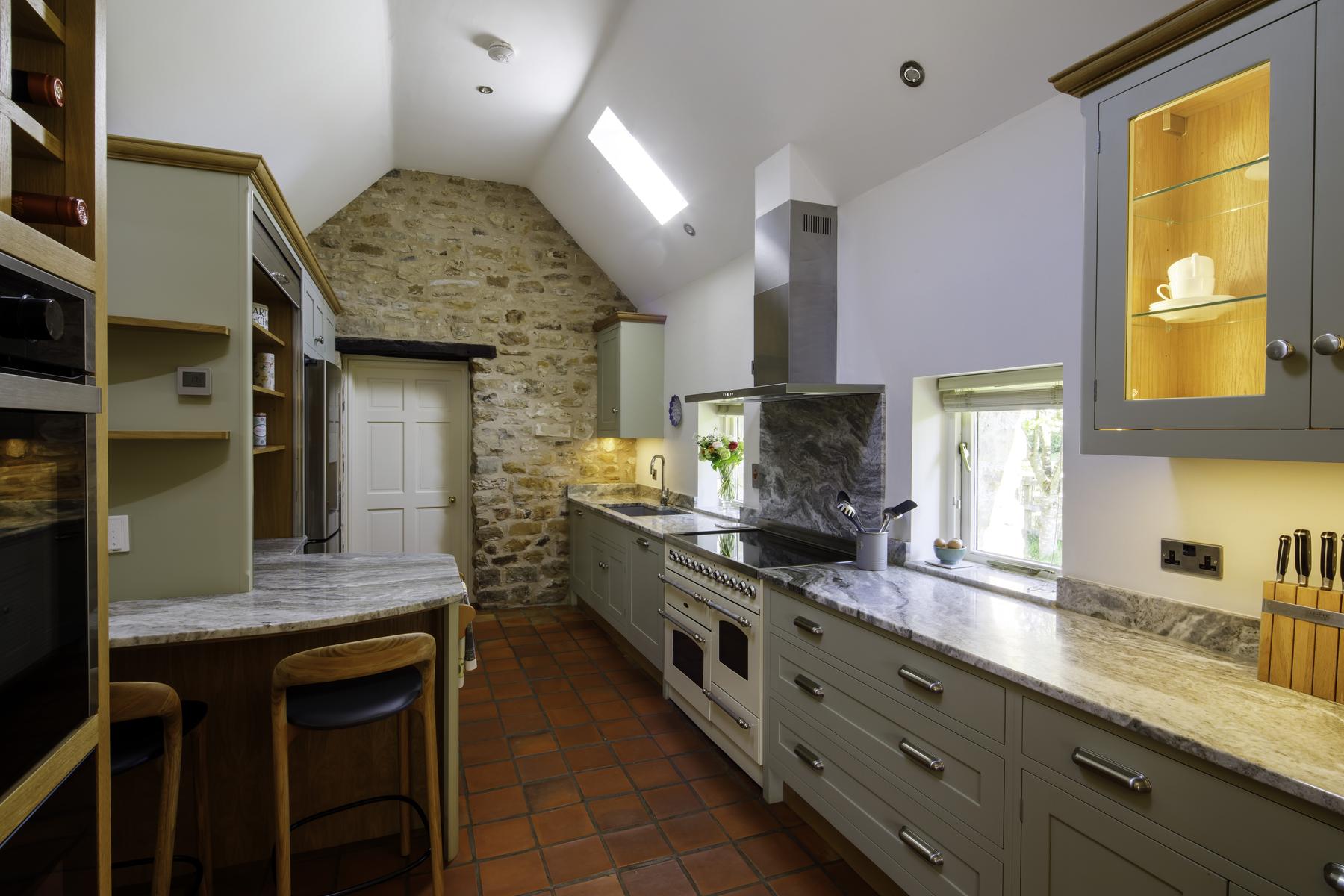Inspiration

Opening Hours
Open Monday - Friday, 10am - 5pm
Saturday 10am - 1pm
Evening or weekend consultations and showroom visits are available by appointment.

A well thought out project to improve access and ease of use within the house. The cabinetry uses a mix of painted and feature oak cabinetry to create a kitchen, home office and dining areas.
The Kilburn kitchen project was part of a reorganisation of the ground floor of this converted barn. The new layout enabled new and more convenient access to the kitchen from the hall as well as from the utility, and for uncluttered access to the dining area and living room beyond. To do this a room off the hall was divided forming a smaller home office as well as wide corridor to the kitchen into which both storage and a second good office space could be fitted.
The new access from the hall gave not just room and improved access to the kitchen, but ample full height storage, room for easy movement, and the ability for both clients to work from home.
This access then opens out into the kitchen via a snack area and incorporated tambour door for kitchen appliance storage. Other larder storage and the American fridge freezer were also built into this area. The kitchen overlooks the garden, with the sink, dishwasher and range cooker in a low run of cabinets. Towards the dining room integrated ovens and microwave are positioned below wine storage in a tall cabinet positioned before the open access to the dining room.
The existing door between the kitchen and dining room was removed and the opening made as wide as possible to incorporate the extra light from the dining room and improve the traffic flow between the rooms.
The kitchen, office and utility spaces were all designed with new LED lighting which allowed for the colour temperature to be controlled remotely to suit the mood.
In the dining room the wall with the sitting room was reworked so that a new fitted cabinet’s shelving could be accessed from each side. From the dining side the cabinet appears reduced as much of the storage is actually in the living room. This created more space and access within the dining room.
The utility room was also refurbished with new cabinets and the dog given a better home that took up less floor space.
Painted cabinetry is in the pale green of Little Greene’s Book Room, with the worktop choice of Fantasy Brown granite. Oak cabinetry with pippy oak panels complete the composition to work with the terracotta floor tiles and the exposed stone walls.
Appliances:
We cannot express how much we enjoy our new Treske kitchen, including rework of working office space, with opening into dining room with Treske built cabinet piece. The designer gave us a few ingenious ideas to re-work the kitchen with a new office/work space, multi-cabinet spaces, in addition to a lovely cabinet/side board in the dining area. The colours, materials, and additional features (wine cooler, wine storage, granite counters, Italian shade to pull down enclosure). The kitchen and office space are a huge improvement to the workability of our home. The style is pleasing and calming. The space is a huge improvement and makes life more manageable, and easier to entertain. Our family and friends have given it wonderful compliments. We would highly recommend looking at what Treske can offer you and visit their showroom for beginning ideas!
We have a team of expert staff on hand to help - simply get in touch...
Get in touchInspiration
Opening Hours
Open Monday - Friday, 10am - 5pm
Saturday 10am - 1pm
Evening or weekend consultations and showroom visits are available by appointment.