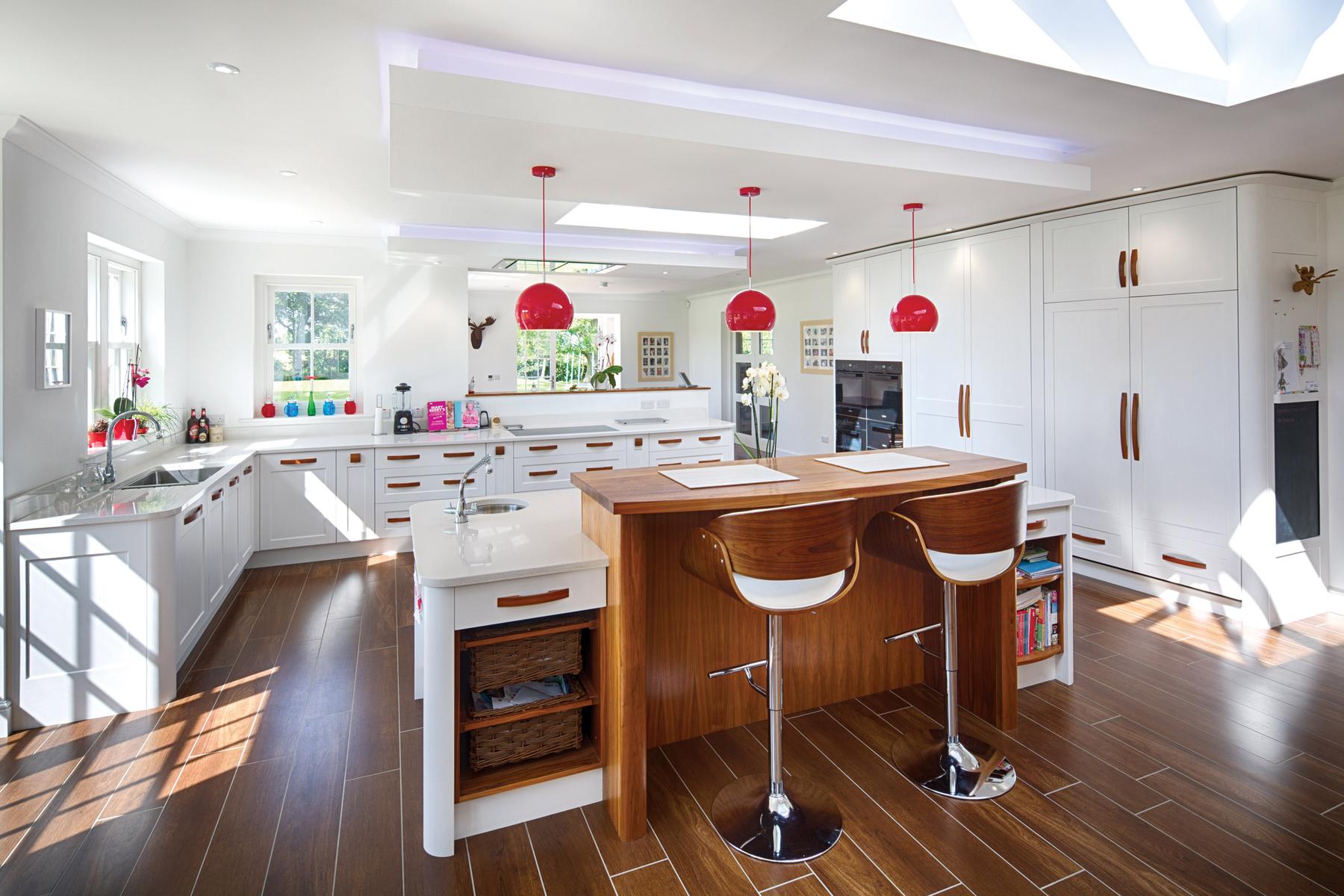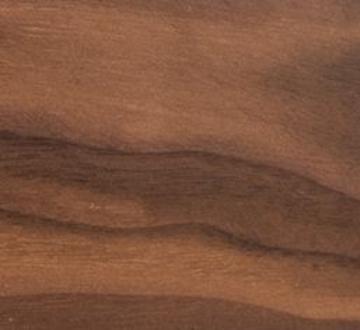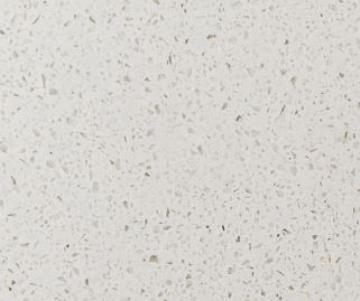Kitchen Project - Northallerton
Designed for a large extension that also houses the communal dining and relaxing areas of the house, this kitchen was made to reflect the open plan nature of this family living space and use of natural light.
-
![American Black Walnut]()
American Black Walnut
-
![Samsung Quartz Aleutian White]()
Samsung Quartz Aleutian White
-
![Farrow & Ball - All White]()
Farrow & Ball - All White
Within the open plan design there are defined areas for sitting down and relaxing, for home office workspace, for dining and for the kitchen.
Height is used at each side of the kitchen area on one side by the breakfast bar and on the other by a low wall behind the induction hob separating the kitchen from the dining area. This allows the kitchen to sit as a distinctive area but linked to the dining, office and snug areas of this large space.
The kitchen effectively sits in the middle of the space, with views to the gardens. Behind this area is a complete wall of storage with cabinets containing cooking appliances, larder cupboards, fridge and freezers. This format allows easy access to the wall storage and cooking, to island preparation area with its social breakfast bar, and induction hob looking towards the dining area.
Painted plain shaker door styles are used without the doors being in frames, which emphasises the simplicity desired from the kitchen space. Walnut detailing of cupboard handles and internal drawers, shelves and cupboards in key revealed spaces give a pleasing contrast within the room, which is further softened by the use of corner posts that have been given soft radii.
Appliances include:
- MIELE ovens, warming drawer & microwave
- MIELE induction hob & extactor
- NEFF fridge, freezer
- FRANKE Rondo sink
- FRANKE Davos tap
★ ★ ★ ★ ★
Treske is a lovely company to deal with and you can always be sure that you will get an excellent product that is very well made.
We're here to help
We always happy to answer any questions you might have - simply get in touch...
Get in touch


